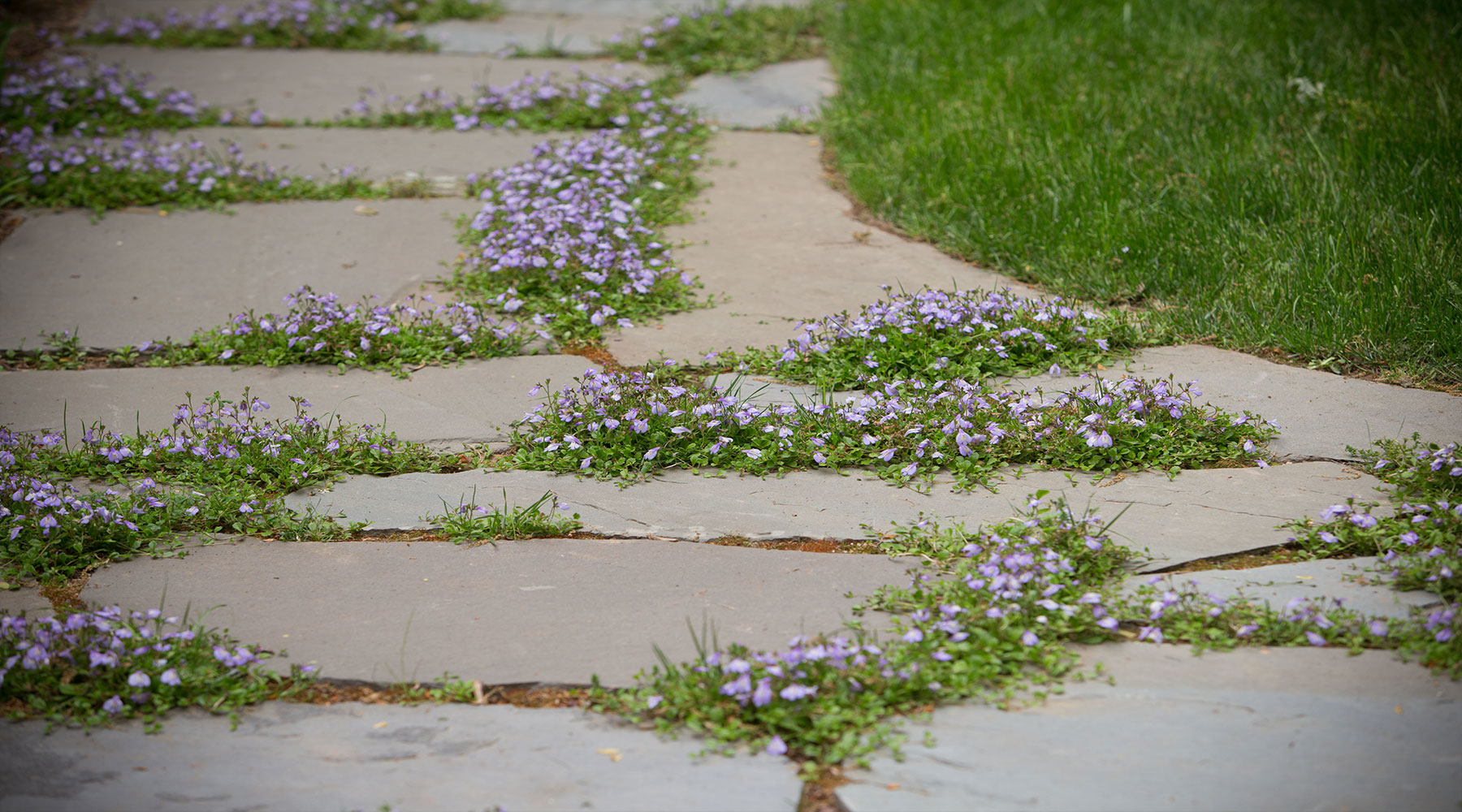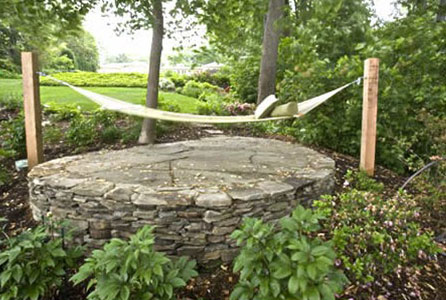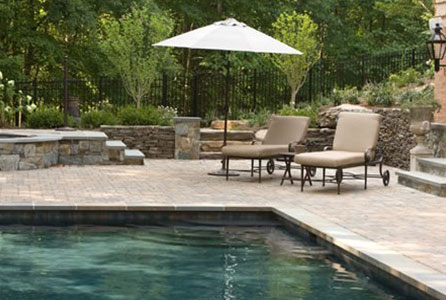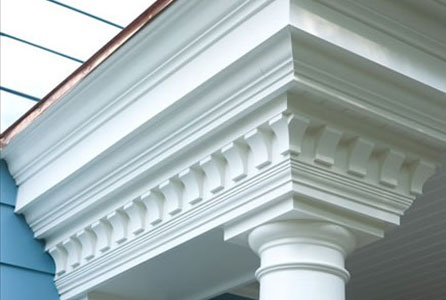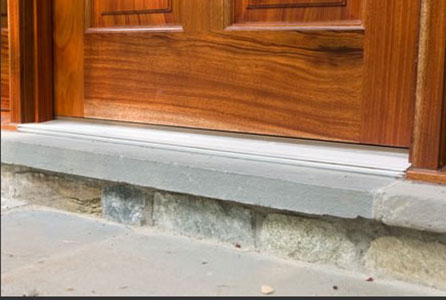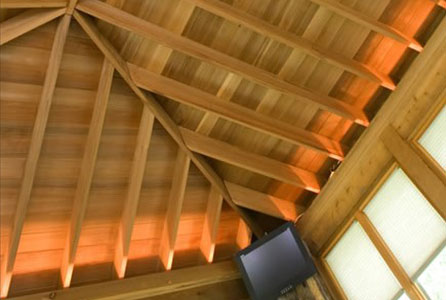Before and After
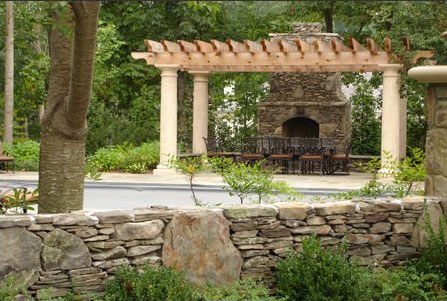
The view from the driveway includes a new stone wall with planting beds, the existing pool, and the new pergola and fireplace.
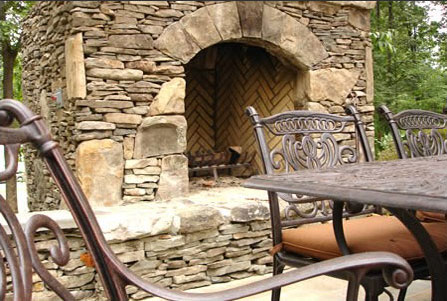
This stone fireplace is complemented by a brick interior in a herringbone pattern. Although new construction, it is designed to carry a comfortable sense of age - as if it has been there for many years.

The select, over-sized timbers used for this pergola provide a proper sense of proposition and stability.
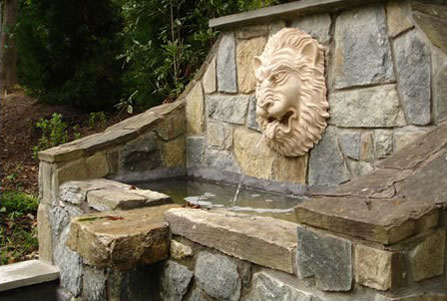
This lion's head accents a stone water feature. The water spouts into a small elevated basin, and then flows over a stone ledge into the larger, lower basin.
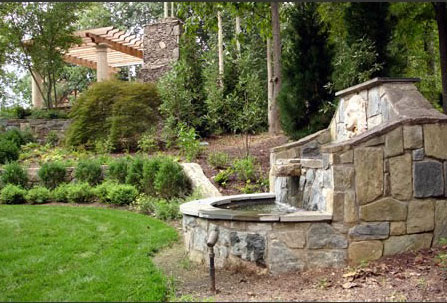
This lower garden formerly contained a small outdoor kitchen and a paver patio. To enhance the living space, the hard paver surface was replaced with grass and the stone outdoor grill was converted into a recirculating water feature.
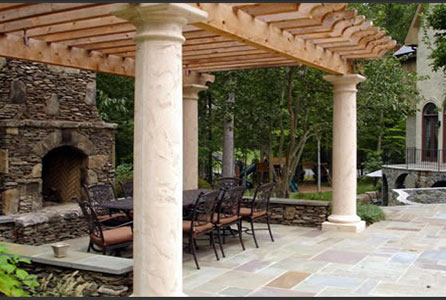
A pergola with distressed stone columns creates a comfortable entertaining space next to the pool. A stone fireplace adds immediate character and allows the space to be used well into the cool season of the year.
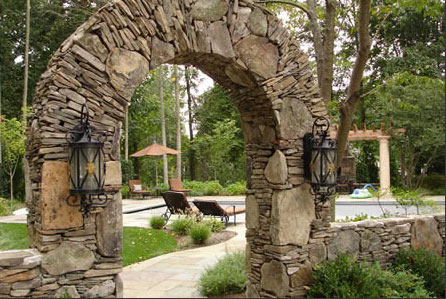
A beautiful stone arch creates a doorway to an extensive outdoor living space that includes a pool, stone fireplace, and a play area with a fountain on a lower garden level. The hand-stacked stone and distressed columns for the pergola create instant age, making the new construction immediately comfortable.
Gardens
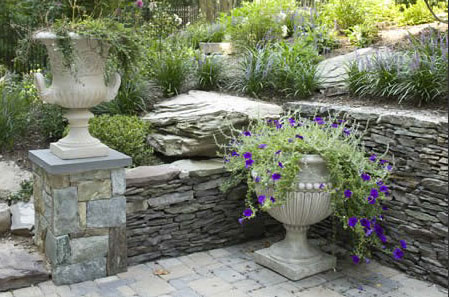
The use of varied textures and shapes, and well as materials, provide visual interest. Using a limited color palette helps to prevent your landscape project from becoming too busy. Here, gray, green, and purple work together for a cool and calm space.
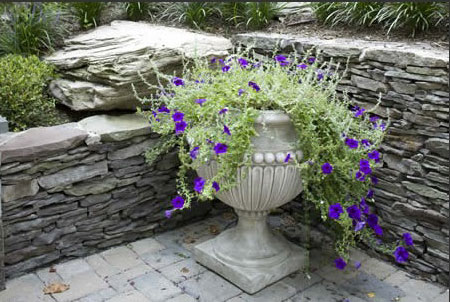
The creamy gray planter blends easily the with pavers below and the stacked stone wall. Purple petunias gracefully fall over the sides of the urn, softening the feel of this quiet corner.
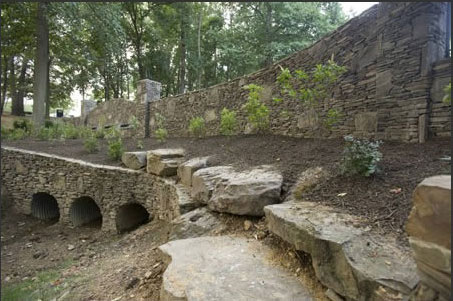
Showing a view below the driveway, this photo details the retaining wall and and bridge that carry the driveway over a drainage area. The use of stone and planting beds turn the functional (and possibly unsightly) areas into valuable elements of the landscape design.

Matching urns provide formal, yet inviting, access to the garden at the side of the house. The boulder path curves to the right, inviting casual exploration of the garden. The repitition of plant material used elsewhere in the project unites the design.
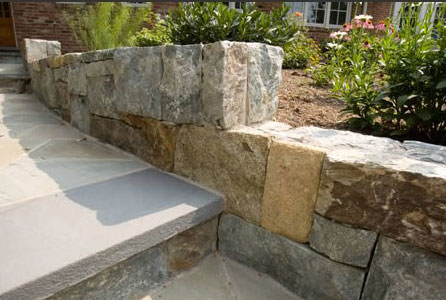
A low-height stone retaining wall divides a sunny perennial garden from a footpath. The garden includes purple cone flower, shasta daisy, laural, and coreopsis.
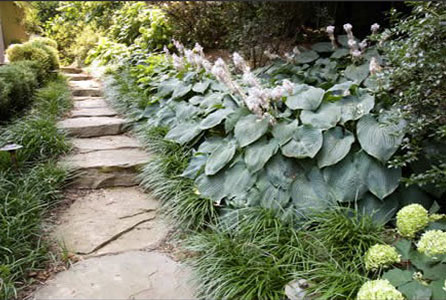
This shade garden overlaps a walkway of stone steppers. Plants include liriope, blue hostas, and hydrangeas.

Located a comfortable distance away from the house, this woodland garden gives the perfect place for relaxation, conversation, and tranquility. A stone patio and boulder paths invite both wandering through the garden and sitting to enjoy the view. Plants include Nancy Azaleas which bloom in beautiful shades of pink.
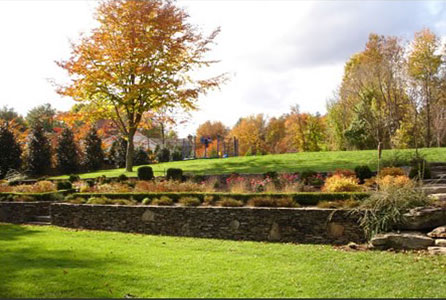
A raised, terraced planting bed provides a dramatic way to separate sections of a yard. The lawn at the top is a play area, while the lower lawn is adjacent to the patio and entertaining area.
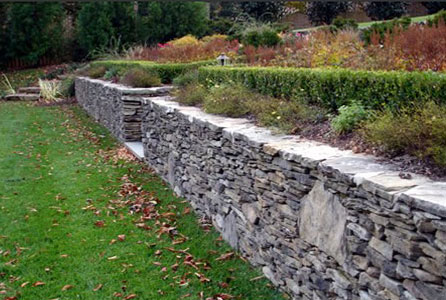
Running almost the full width of the backyard, this retaining wall creates a dramatic effect. It contains a large plant bed filled with shocking pink roses, yellow corepsis, astilbes, miniature boxwoods, as well as grasses and other perennials. A series of wide stone steps run through the middle of wall, while casual boulder steps wrap around each end. The upper lawn was graded to provide a level play area.
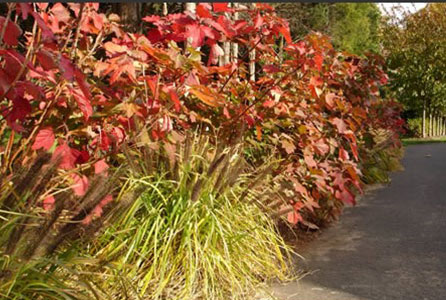
These oakleaf hydrangeas are planted down the side of the driveway Their impressive foliage and color demonstrate that a driveway can become as asset to your landscape if handled properly. At the street end of the driveway, a row of cherry trees are the first to bloom in the early spring.
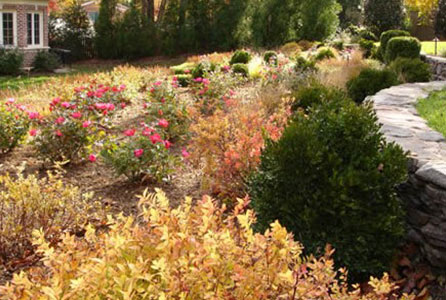
This extensive plant bed is contained by a stone retaining wall. It is planted to provide year-round color with roses, perennials, boxwoods, and speciality grasses. In late October, the roses are still heavily blooming as the other plants show their fall colors.
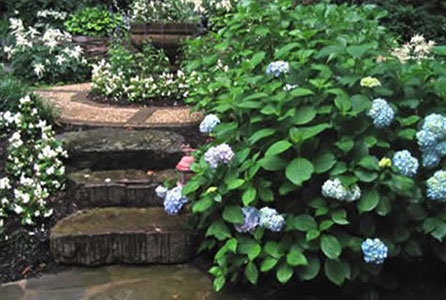
Hydrangeas are a reliable plant that always put on a great show of color. Many varieties have blooms that change color as they age and some have good fall color. They tolerate a wide range of conditions and grow quickly.

Located just off to the side of the slate patio, the spa house is surrounded by beds containing liriope, hydrangea, and wysteria. The plants allow the spa to blend into the landscape and also provide privacy. The amenities include a large spa, dual flatscreen televisions, and custom heating and cooling.
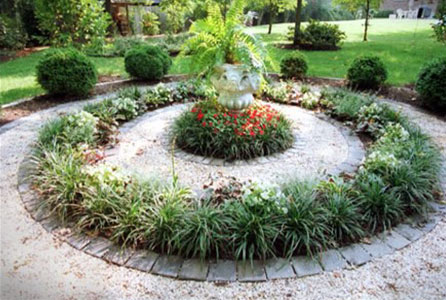
A circular planting bed with an urn and surrounded by a pea gravel walkway becomes a focal point in a suburban landscape. Plants include liriope and begonias.
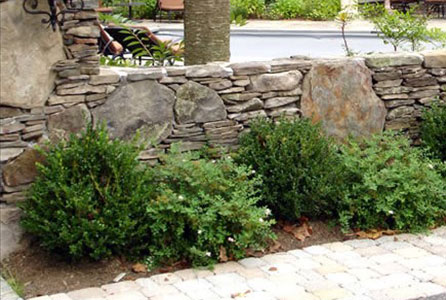
At the base of a stone wall, a bed of shrubs adds color and softens the hardness of the stone. A mixture of evergreen and deciduous plants provides an interesting mix of texture and color.
Outdoor Living
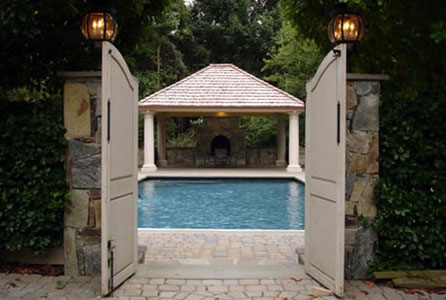
More than a simple pool house, this outdoor room was constructed at the end of an existing pool. The pool deck was extended, requiring extensive retaining walls, and the roof was mounted on four oversized columns. A stone fireplace was built on the back wall, and a gas grill and refrigerator were mounted into the stone wall on the left. Ceiling fans and recessed lighting enable the room to be used during the summer for evening entertainment.
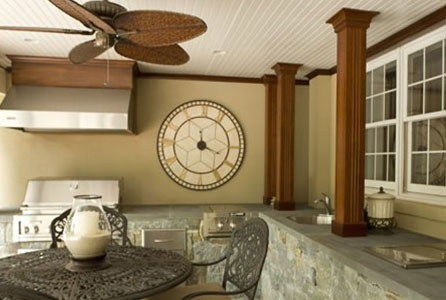
The stucco and fine wood details add a warm and luxurious feel to this space, softening the stone and slate food preparation areas. These features blur the line between inside and outside, providing a continuous entertainment space.
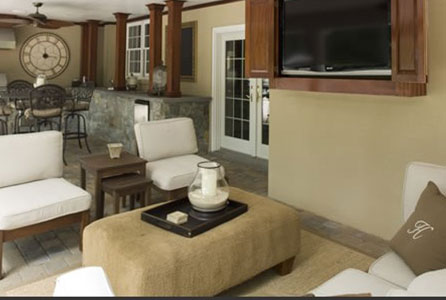
The custom cabinetry added to this kitchen project includes a case for a flat panel television. This transforms the space into an outdoor home theater, greatly increasing the value and useability of this outdoor room.
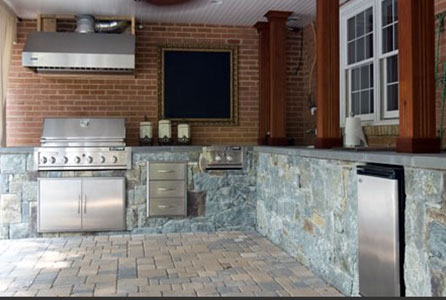
A fully-equipped outdoor kitchen completes this project. By including a commercial quality hood, the grill can be located under the deck. This means the kitchen does not interfere with the rest of the entertaining space. It also helps project the kitchen from the elements and provides an efficient work area for catering events during the summer.
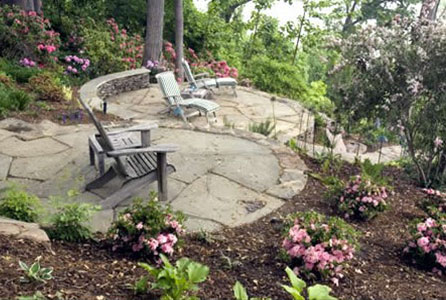
A series of descending circular patios provide a number of separate spaces for entertaining or relaxing. Each allows a different view of the river below.
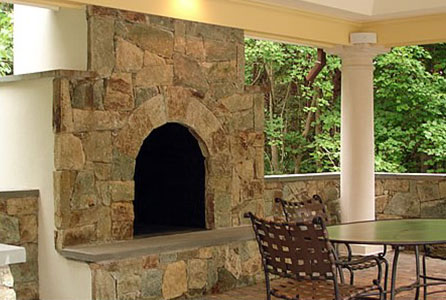
A stone fireplace not only adds atmosphere to this entertaining space, but also extends its useability well into the cooler months of the year.
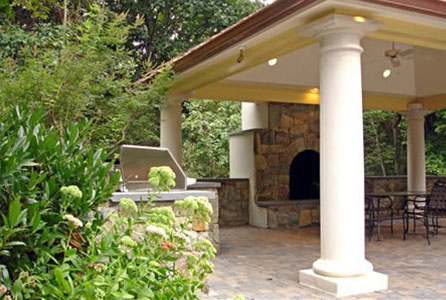
Viewed from the pool deck, the pool house offers a place to relax and view the surrounding trees and gardens. Even though there are no solid walls, the weight of the structure provides a feeling of privacy and enclosure - the perfect place to relax alone or with a group of friends.
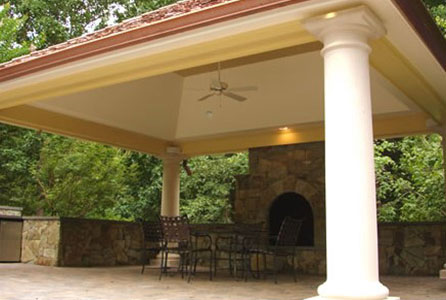
This open-sided pool house was costructed at the end of an existing pool surround. The structure incorporates oversized columns, recessed lighting, a ceiling fan, and a stone fireplace.

Located at the bottom of a boulder step path that descends from the driveways, these crape myrtles and urn provide a focal point for the backyard. Surrounding a paver circle, the crape myrtles not only provide summer and fall color, but also direct foot traffic to the patio and pergola off to the right.
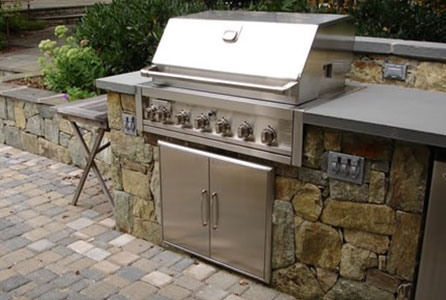
This photo shows a detail of an outdoor kitchen. Including elements such as gas grills into the patio wall enables you to move your kitchen outdoors so you can enjoy your guests and your landscape as you prepare a meal.
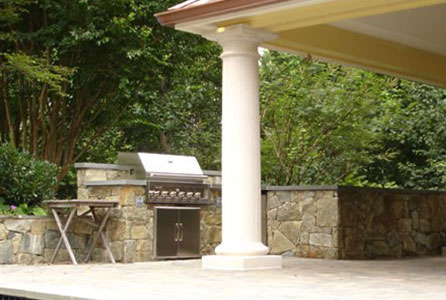
Part of a pool surround makeover, an outdoor grill and refrigerator will built into the wall of the pool deck. Since this project was an addition to a pre-existing pool, it was necessary to match stone and colors to ensure the new construction blended easily with the existing materials.
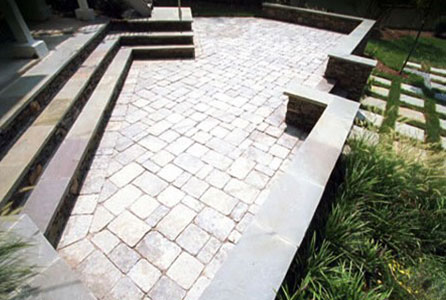
Constructed on several levels, this paver patio includes extensive stone walls, steps, and planting beds. The patio space was extended into the lawn by including a decosntructed design that placed square slates cut into the sod. The angular layout of the patio allowed the owner to enjoy a large entertaining space despite the narrow metropolitan lot.
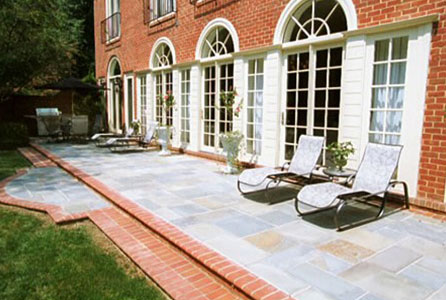
Running almost the full length of back of the house, this slate patio provides ample space for entertaining or just relaxing in the sun.
Stone Elements
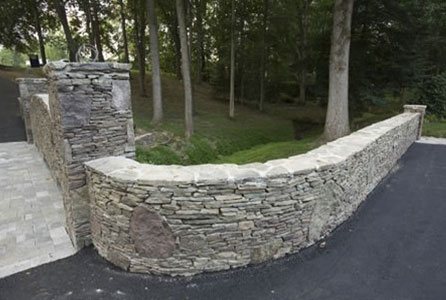
Stone walls and a paver bridge clearly direct visitors to the house. These materials provide a transition between the natural surroundings and the asphalt driveway.

The driveway to the house enters between the two substantial stone walls at the right. A planting bed traverses a drainage area, taking advantage of the natural contours of the site. It turns what could be an unsightly section of the yard into an attractive garden space.
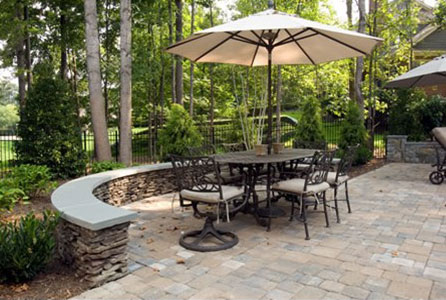
At one end of the pool, a garden dining room was created by adding a rounded seat wall. While still close enough to be part of the activity around the pool, this simple addition creates a spacefor dinner with family and friends. The carefully-selected plant material provides color accents but still gives the "room" an open atmosphere.
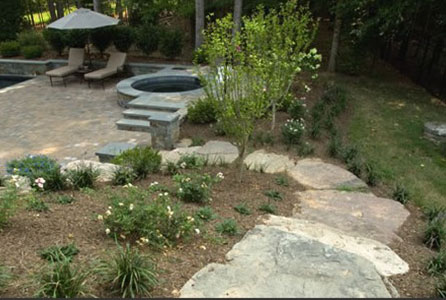
These boulder steps are carefully selected and placed to provide safe access to the pool surround, while giving an ever-changing view of the pool. The smooth curve of the path provides visual interest and invites people into the landscape.
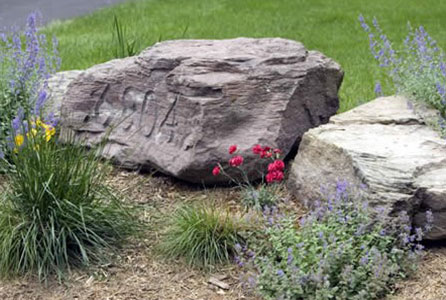
As a creative accent, the house number was sandblasted into a boulder. This was placed in a small rock garden at the street entrance. A floodlight allows the number to be read in the evening.
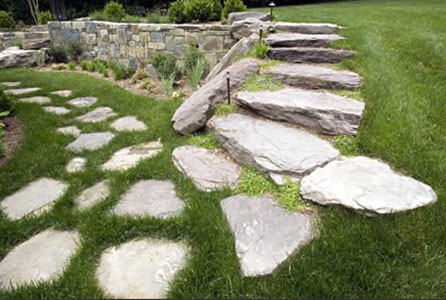
A casual flow of stepping stones directs foot traffic to boulder steps, providing access to the upper lawn and garden. This combination not only provides visual interest, but also prevents damage to the lawn.
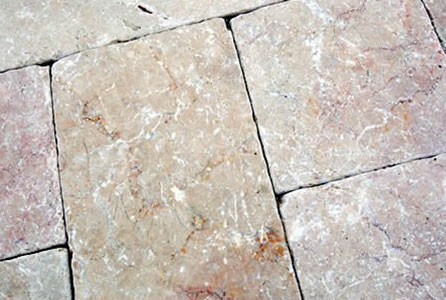
Tumbled pavers or rough cut stone have already had their edges softened before being used in a landscaping project. This weathered look creates a more informal, relaxed environment.
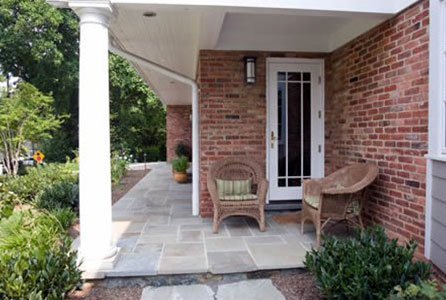
This covered walkway runs the length of the house and also has a small sitting area for two people. Using cut pieces gives a formal appearance which is appropriate for this space.
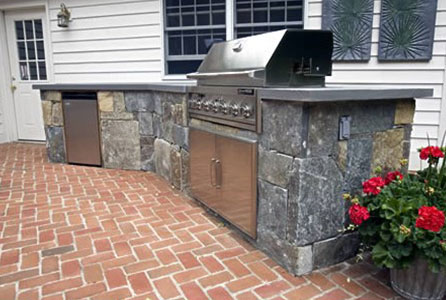
This outdoor kitchen incorporates a gas grill, ample storage, and a small refrigerator. The large, angled slate workspace provides ample area for food preparation and presentation. Using brick for the batio gives an interesting visual contrast to the stone counter, and retains the suns's warmth, extending the use of the space into the cooler months.
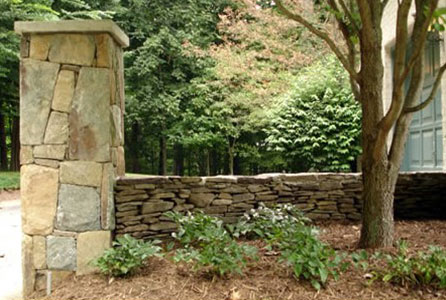
This combination separates the driveway and garage from the front yard. Incorporating two styles of stone construction, this feature provides visual interest. The planting soften the overall appearance.

Our masons take time to select the best materials. We take pride in fine craftsmanship and select stone that enhances your landscaping project. This includes selecting materials that match the texture and color of other pre-existing features.

The view from the driveway includes a new stone wall with planting beds, the existing pool, and the new pergola and fireplace.
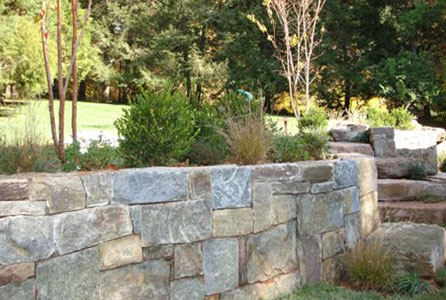
Part of this patio renovation project included the construction of a retaining wall to assist in solving two problems: limited patio space, and poor water drainage. By pushing the hillside further back from the house, the home owner now has room for planting beds, an extended entertaining space, and a built-in gas grill.
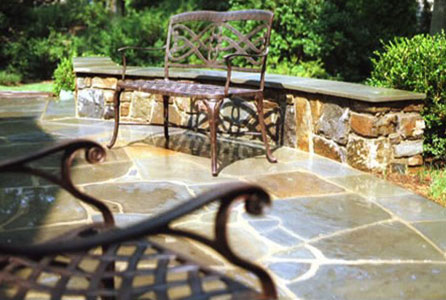
A circular patio constructed with irregular flagstone creates a tradition and very comfortable outdoor space. Depending on the plant materials and furniture, it can be either a very formal space, or relaxed family space. This patio is located at the back of the house which enjoys morning sun and afternoon shade.
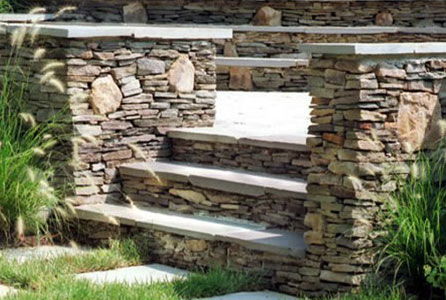
This stone wall with slate caps surrounds a multilevel paver patio. Since the house was built on a narrow city lot, the patio was rotated 45 degrees to provide more living and entertaining space.
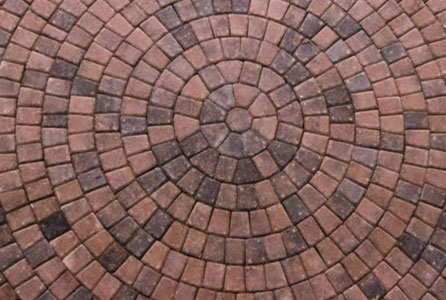
Pavers are available in a wide range of colors, shapes, and sizes that rival natural stone in appearance and durability. When creating living spaces that involve intricate patterns or unusual shapes, pavers are an excellent option.

This bench is constructed purely of boulder stone. A long search finally resulted in finding the perfect stones for the project. Located on a heavily planted hillside, the bench provides a quiet refuge, while still allowing a view of the patio, pergola, fish pond, and spa house.
Water Features
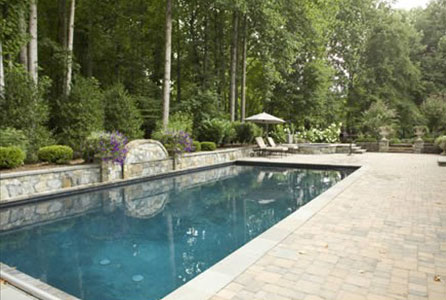
The paver pool surround also includes several seating and entertaining spaces, as well as a spa. The boulder steps at the far end lead further into the garden.
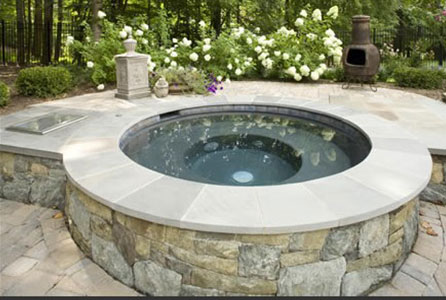
The spa, with stone surround, has many roles: Seating area, water feature, as well as place to relax with a flas of wine on a summer's evening. The freestanding wood stove allows the space to be used well into the cooler months of the year.
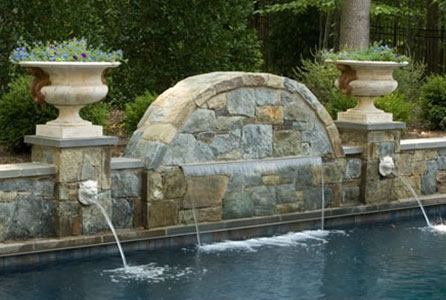
Take advantage of each element of your landscape. Here, a wall fountain was included during the pool installation, turning a retaining wall into a design feature.
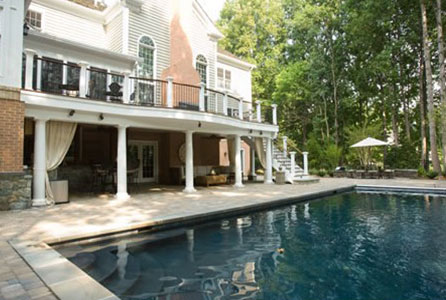
When sitting a pool, it is important to consider how the pool surround will direct people to and from your home. Here, the paver surround unites the house and the pool area to provide one entertaining space.

Sometimes the traditional features are the best. Here, a lion's head accents a classic garden water feature.
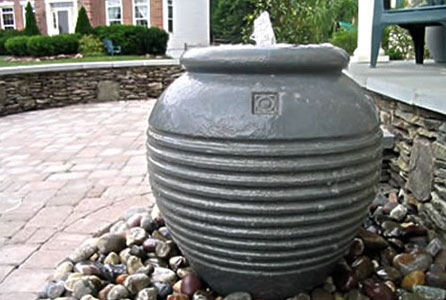
Situated on a base of large beach peddle, this bubbler fountain provides an interesting water feature that does not require a large amount of space. The water is recycled by means of a submerged pump. The ridges on the side of the pot accent the movement and sound of the water flow.
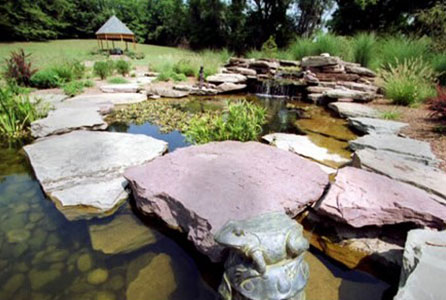
The pond was constructed where there was a natural depression in the property. Surrounding the pond, the stone borders and planting beds blend the edges into the landscape. One end is deep enough for swimming, and a stepping stone bridge provides access to the remote pergola.
Wood Accents
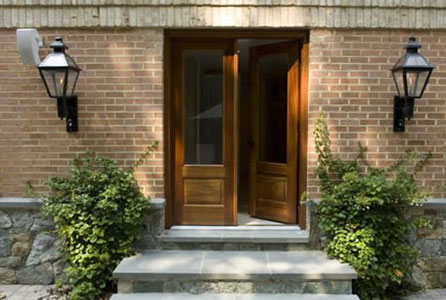
These magnificent doors were handmade for this installation. The rich color and feel of the wood make the garden entrance to the home warm and inviting. The flickering gas lights provide an old world charm while safely illuminating the stone steps.
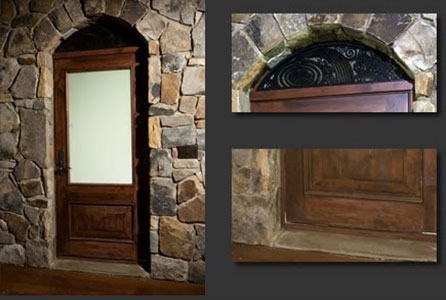
Mahogany contributes a special atmosphere, and combines perfectly with stone. This custom built door blends beautifully into the room.

